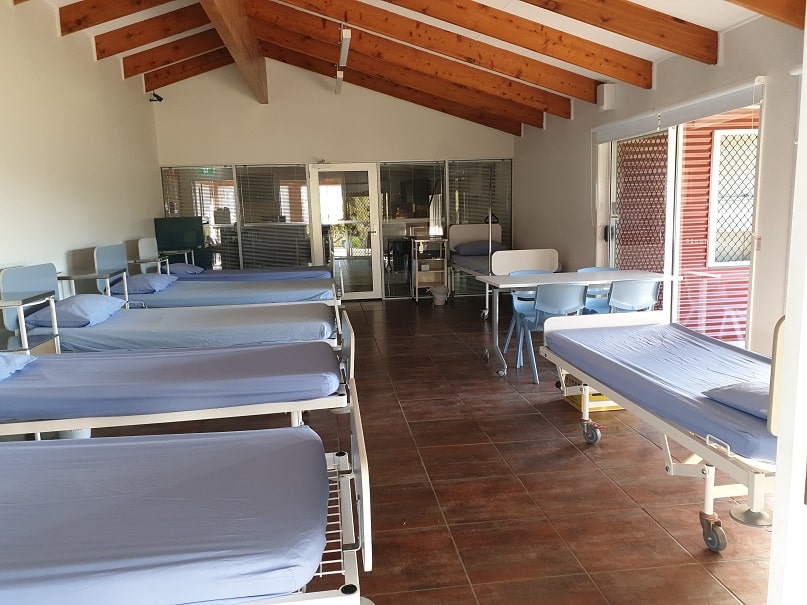Project Description
At the start of the year we were awarded the job of refitting the staff club at the Nudgee Boys Collage to the new Medical Centre for the School. The job required us to refit the old building with all the new electrical requirements as well and the A/C systems that is required for the small medical centre. This was a challenge itself and one we were happy to meet, as the building was redesigned and new rooms added and old ones cleaned up and refitted for a new use. Therefore the requirement to remove some of the old buildings features such as the old Fridge room and kitchen was needed. Likewise the new works required a upgraded to the Switchboard, the main bar area to the turned into the new Ward room. Two new consolation rooms had to be built where an outside eating area was, not to mention some new doors to be cut in and old ones closed up. Due to the construction of the old building it made running some wires interesting and dealing with very little roof space, a lot of fun but in the end the cables were run to the required spots and the outlets or switches were fitted in place. Probably the most tricky part as about half way through the job all the data requirements for the building were added to the list of jobs to be done. This included new data and phone points to rooms and a new server to be installed. There was also a requirement for a intercom and 2 camera’s to be installed for the staff to monitor people in the ward and isolation rooms for their safety. This saw our work load increase a bit but nothing we couldn’t handle and in the end what was once a unused bar was turned into something of use and benefit to the Collage. Hear are some of the pictures of the build and the after photos of the finish.















